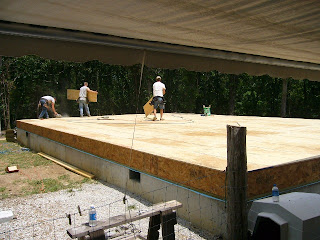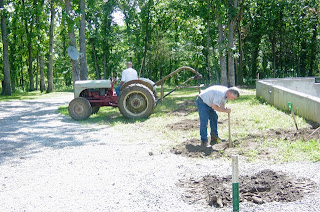And Friday afternoon more materials arrived! The main order came in. Lumber, doors, windows, house wrap, caulk, glue, hurricane clips, nails, screws...and lots of other stuff!
The doors and windows order was confused - between contractor and ourselves we'd accidentally ordered duplicates and/or changed the order. I took the extra doors back to the lumber yard and got a refund. The windows order we didn't realize was messed up until Sunday when we went over the plans one more time. We ended up taking Pa and Mom out for Father's Day and then going to the lumber yard and fixing the windows order. It was an enjoyable evening despite the error.

The truck arrives.

Removing the materials. The truck driver told us that was the largest load of lumber he's ever delivered. Most contractors apparently order from various places or do partial orders as money allows.

Piles of lumber all over the yard.

The windows.

Water softener, caulk, other things.
Richard and I decided to sleep outside in the screen tent for security purposes. Many people noted the arrival of the materials and we were worried someone might want to try some larceny. So I cleaned up the screen house, put the cots inside, laid out the futon for Flint and Echo and got my glasses, book and light. A good time was had by all that evening. The night breezes were gentle, the night sounds were soft and the night sky was velvety dark. Richard wondered if God would turn on the moon, but no such luck. It was a dark and lovely night.

Bedtime with the dogs...Echo eventually got tired of me rolling over and moved to the futon with Flint.















































